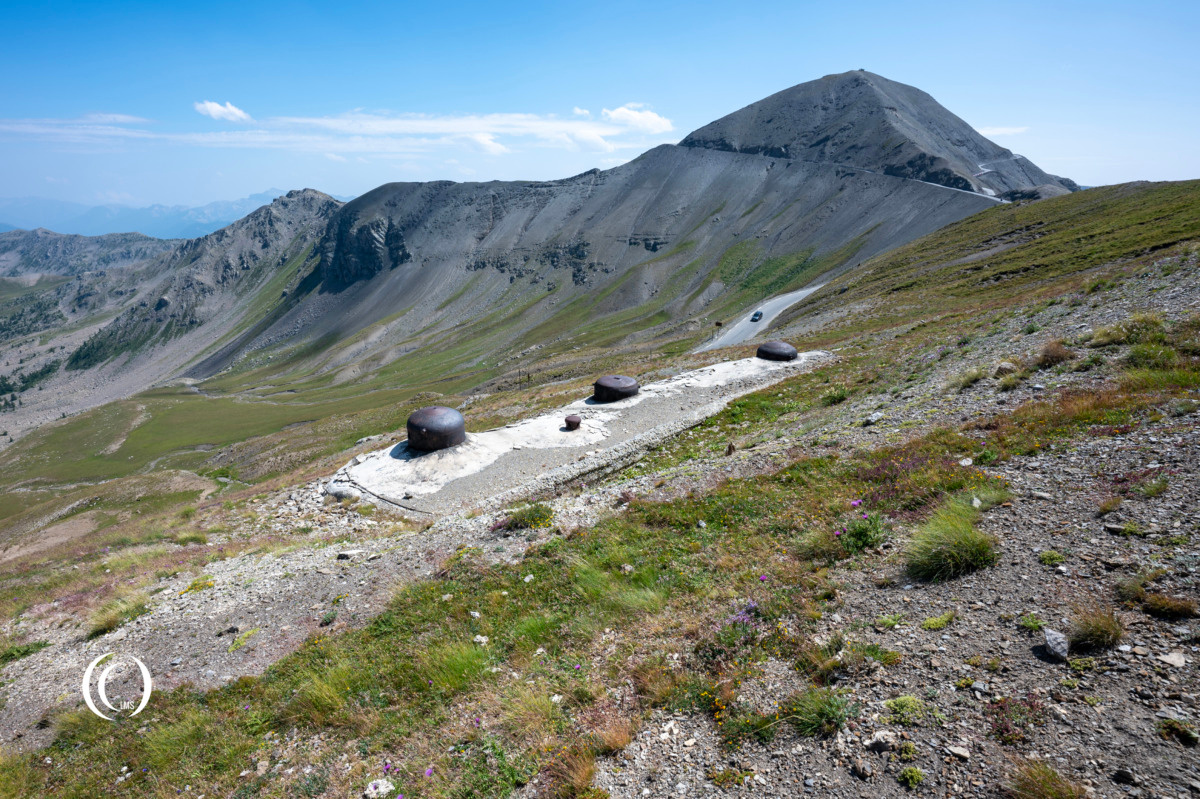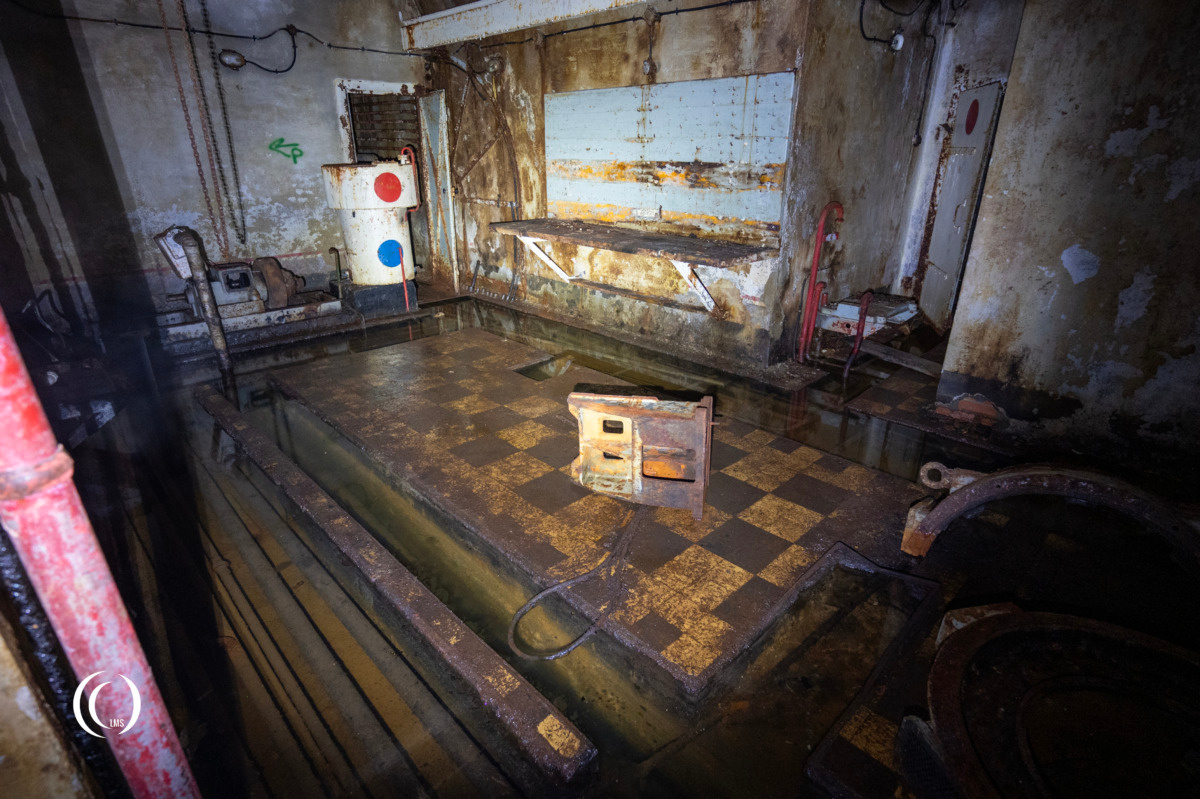
Ouvrage Restefond is a Gros Ouvrage (GO) of the Maginot Line’s Alpine extension, known as the Alpine Line or the “Little Maginot Line”, within the Dauphiné sector. You can find it a little higher up the Col de Restefond mountain pass from Ouvrage Col de Restefond at 2,733 meters on the summit of the Col de la Bonette, making it the highest Maginot Ouvrage. The largely unfinished work consists today of one artillery block, two infantry blocks and a chimney block, connected by 668 meters of underground tunnel system and galleries.
The purpose of GO Restefond within this section of the Alpine Line was to support the works in the Restefond area like Ouvrage La Moutière, Ouvrage des Granges Communes, and Ouvrage Col de Restefond. Because of its artillery the position also supported the outposts at the Col des Fourches and Le Pra.
Construction

The construction of Ouvrage Restefond started in 1931 and lasted until 1939, when France’s mobilisation for World War Two halted the work. Because the work was interrupted for longer periods of time during its construction the Gros Ouvrage was never finished. Of the 8 surface blocks planned only blocks 3, 4, 6 and 8 (chimney) were finished, although some of these blocks would not be fully operational at the outbreak of war and the Invasion of France in June 1940. Entry block 1 was never completed and blocks 2, 5 and 7 were never constructed. The aerial view above should give a better understanding of the planned works and the situation now.
A deposit of armor consisting of cloches and embrasures that were meant for the construction of these blocks can still be found along the Col de Restefond.
The Italian Invasion of France
In 1940 the Alpine Line in the valley of Restefond was manned by soldiers of the second company of the 73rd Alpine Fortress Battalion (BAF). These troops were especially trained to man Alpine Line defenses. GO Restefond’s crew consisted of 10 officers, 35 non-commissioned officers and 181 men.

Following Hitler’s invasion of France in the North, Mussolini declared war against France on June 10th 1940. From the 16th of June during the attempted Italian invasion of France through the Alps, also known as the First Battle of the Alps, the Italian 7th and 11th Alpini Army try to infiltrate the French sector at Restefond. The Alpini troops are not only faced with the difficult mountain terrain covered with a thick layer of snow, but also have to deal with the Alpine Line Maginot defenses of which they have little intelligence.
Although GO Restefond was unfinished, it managed to stop the Italian troops, mainly thanks to the artillery of Block 6. It denies the Italian Alpini troops access through its border passes and targets the ravine of Salsa Moreno to prevent an advance towards the outpost at Col des Fourches.
During the Battle in 1940 Block 6 fired about twenty shells on June 17th, but most of its action will run from June 21 to 24, with nearly 840 shells fired.

Only after the Franco-Italian Armistice becomes effective on June 25th 1940 the guns of GO Restefond fall silent and the French BAF troops are forced to surrender to the Italian Army. The work was disarmed and partly disassembled during the Italian occupation.
Block 1 – Entry

In the first drafts of the designs this entry block was planned like an earlier Alps type entrance, very much like the one constructed at Ouvrage Saint Ours Haut. These blocks had a single door with a drawbridge for the access of men and equipment, safety ruts and two cloches (bells). In 1933 an altered design was proposed and approved, which incorporated a four-slots GFM bell and a simple mixed-weapon in the north-moping chamber.
In 1936 the delays and setbacks of GO Restefond’s construction consumed so much of the budget, that Block 1’s construction was postponed and the entrance shifted to the planned emergency exit of Block 2. As a temporary measure, the gaping opening of the access gallery at the excavation of Block 1 was closed by a concrete wall, with an armored door serving as an air intake and an FM slot for close quarters defense.
Unfortunately on France’s mobilisation for the war in 1939, no further progress has been made on Blocks 1 and 2 and the improvised entrance would have to do.
The current entrance was built in 1956.

Block 3 – Infantry Casemate

This block is an infantry casemate with 1 JM cloche for twin Reibel MAC 31 machine guns and a GFM Type A cloche. An air intake or “champignon” is positioned in between them.





Block 4 – Infantry Casemate

Block 4 is also an Infantry Casemate and located on the same Southwest slope as Block 3. It is larger as the VDP cloche in between the outside bells served as an artillery observation point. The block had the mission to cover the slopes of the Tinée valley, up to Bousiéyas.







Block 6 – Artillery Casemate

Block 6 is one of the largest surface structures of Ouvrage Restefond, nicely concealed on top of the mountain ridge and the only fixed artillery support for the defense of the Restefond district. To avoid the use of armor, for budget reasons, the artillery casemates were positioned set back from the ridge, which only allowed them indirect shooting. Although this design concealed the casemates very well and made them less vulnerable for direct fire from the ground, they lost 19 degrees of their firing angle.
Block 6 has two 75mm Howitzers that could cover the Fer and Pourriac passes and one mortar covering the Pas de la Cavale, the Salso Moreno ravine and the Col des Fourches.
Two machine gun embrasures could give flanking fire for close quarters defense. The casemate also has a rescue exit at the bottom of the diamond ditch. Both of the ditches in front of the guns also have grenade chutes for further defense.
Block 5, which was never constructed, would have been largely similar to this artillery casemate.






Block 8 – Chimney

Block 8 served as the ventilation chimney and emergency exit. Because the emergency exit of Block 2 was never built, it was the only one on the Southwestern slope of Ouvrage Restefond. The chimney was originally fitted with a winter access, a metal “snow collar” like the one still present on the entrance of Ouvrage La Moutière.
Underground structure
The underground structure of Ouvrage Restefond has 668 meters of tunnels and galleries that can be sealed at various points by armored doors. GO Restefond has three large section galleries, a barracks section, a power plant section and the third section houses the kitchen, the infirmary and boiler room. A total of 64 meters of wells connect the subterranean system to the surface blocks above. The elevator shaft to Block 6 at 2730m altitude alone is 20 meters.
Because Ouvrage Restefond was still undergoing construction of the surface blocks, many parts of the underground system were left unfinished. Some parts were eventually finished after the war, when the work still had a military purpose.
Tunnels



Boiler room

Power plant


The CLM (Compagnie Lilloise de Moteurs) 408 diesel engines were each coupled with an Ateliers d’Orléans generator type AT-50-SP. The generators all seem to have been disassembled and removed somewhere around 2006. The CLM auxiliary unit has also been largely disassembled and removed as you can see in the picture below.

Construction site
In and around Ouvrage Restefond various remnants can be found from the period of its construction. In particular the Southwest slope still shows the excavations in preparation for the construction of blocks 1, 2 and 5. And inside the tunnel system you can see form elements for the construction.


Visit
You can find Ouvrage Restefond along the Route de la Bonette at the summit of la Bonette in France.